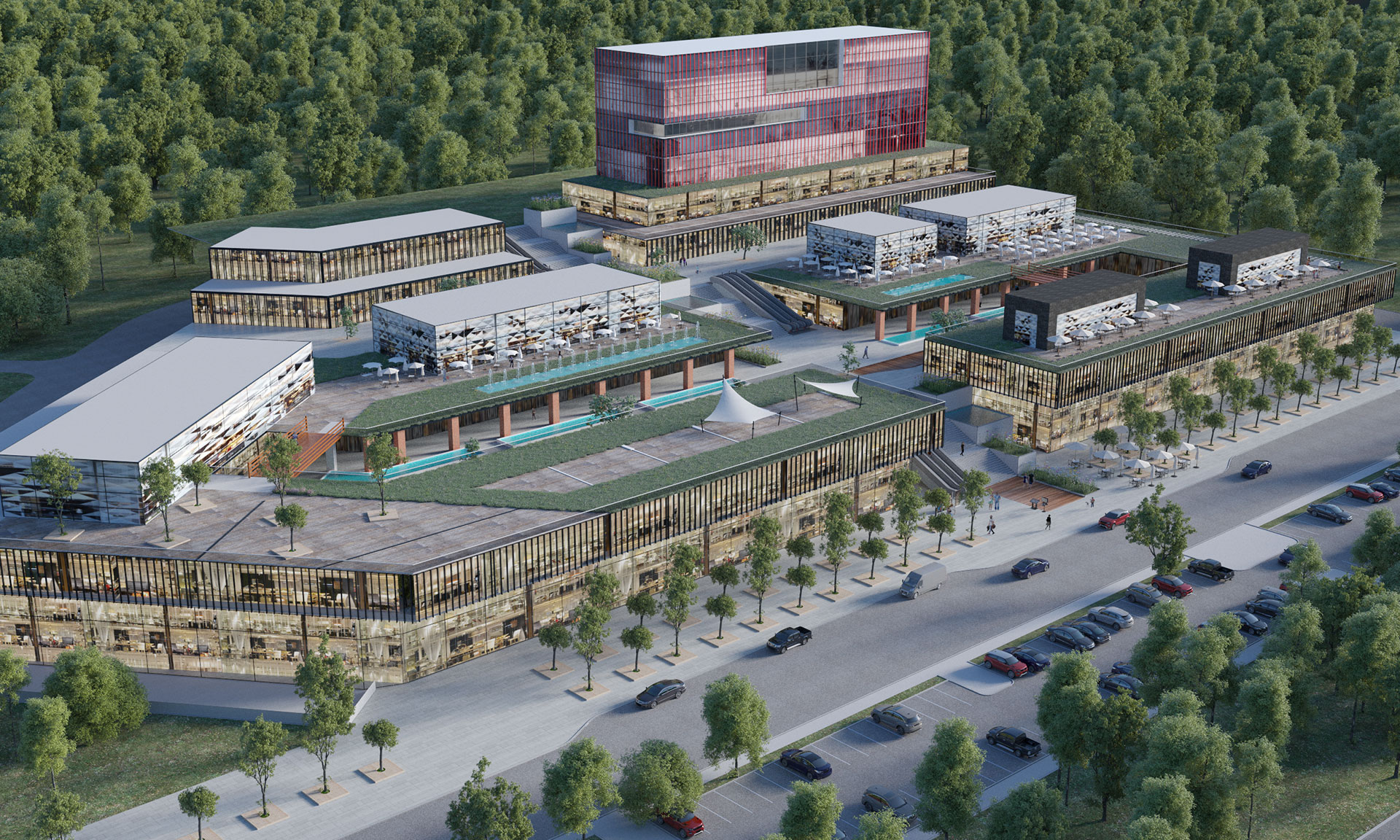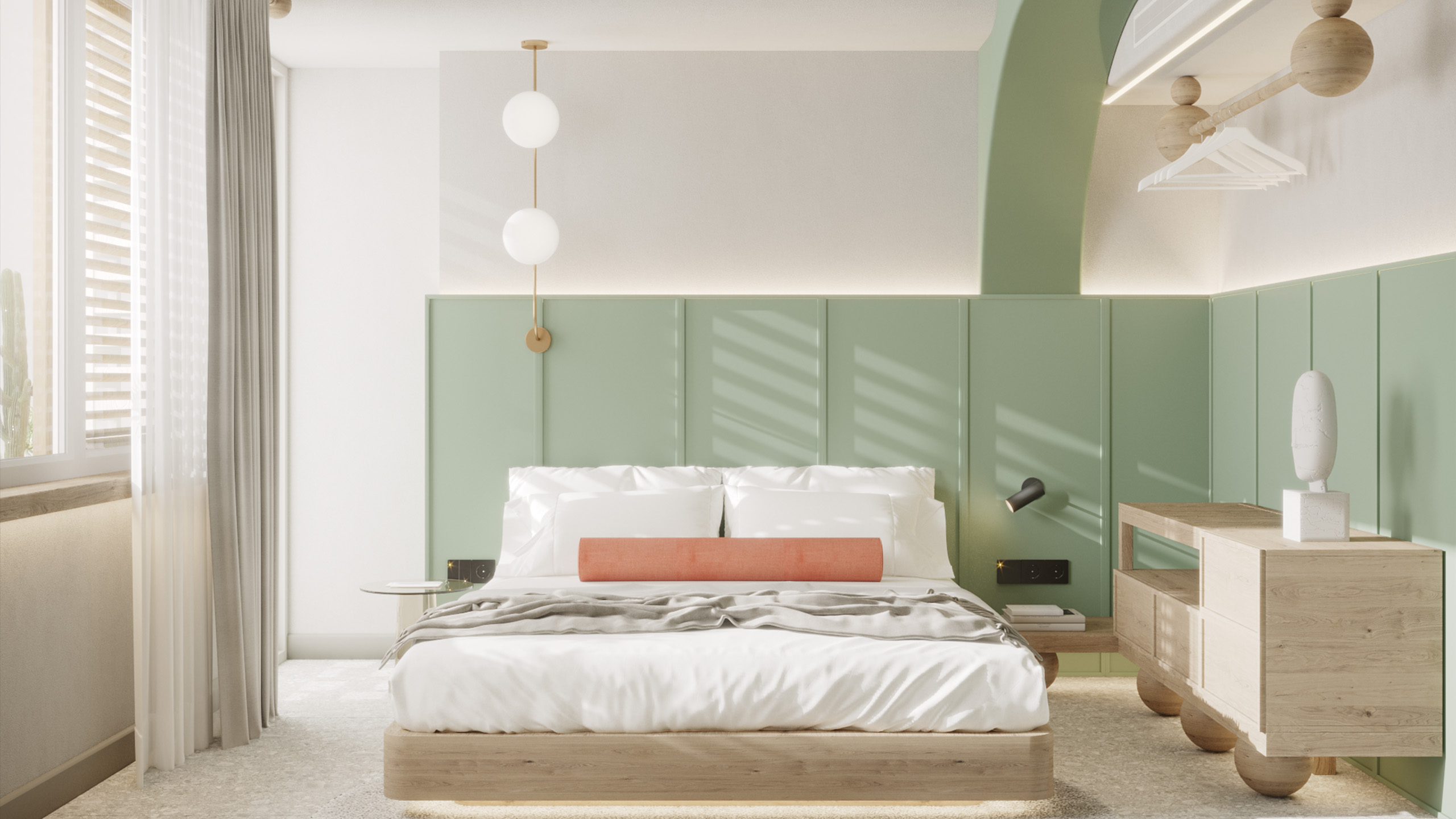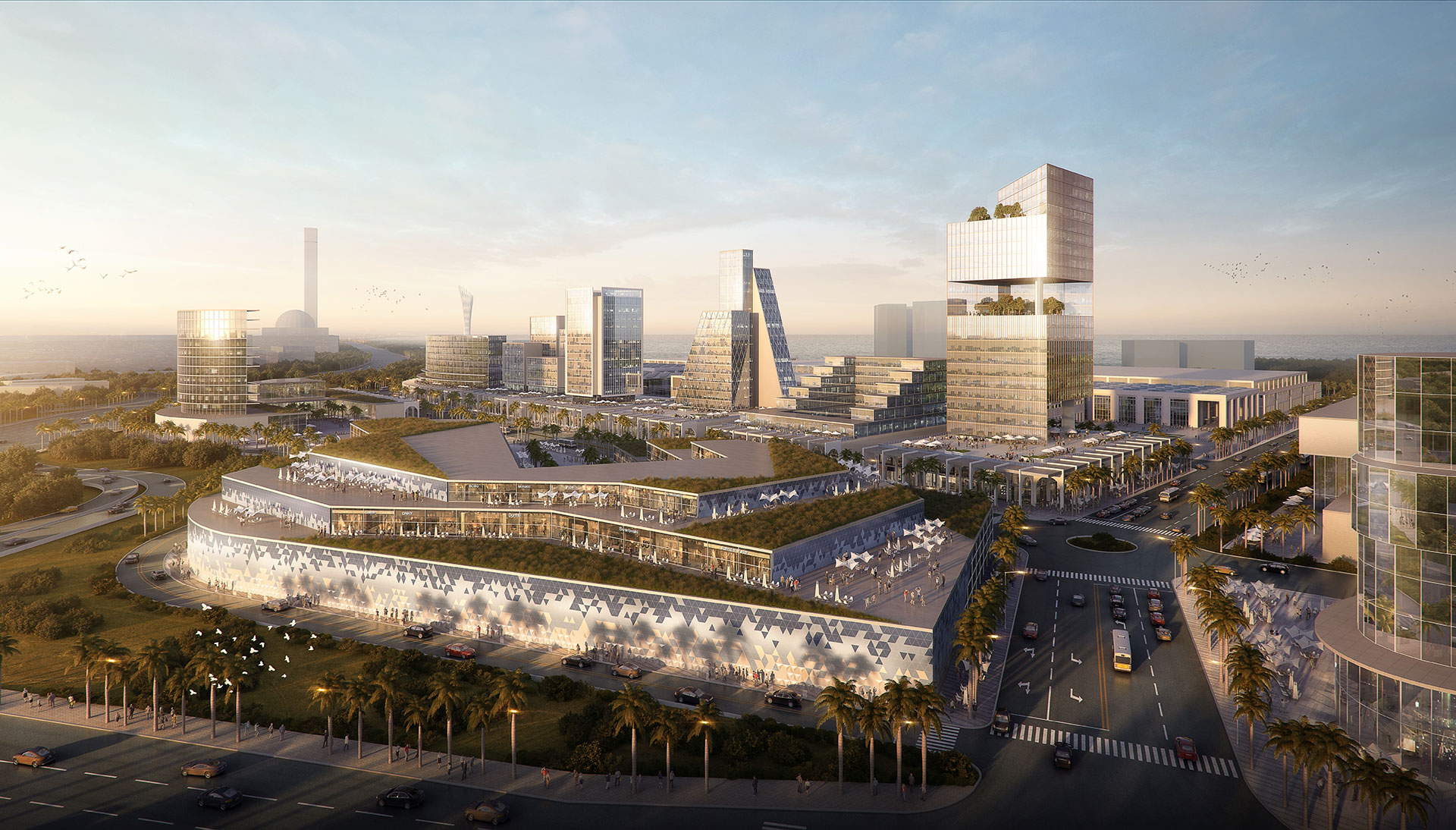BILECIK OUTLET AND HOTEL COMPLEX
Proposed buildings which are located on the land of İstanbul- Antalya main road offer unusual outlet complex with a new typology. Moreover they are settled into the different ground levels. All the functions in architectural program have connections both visually and physically with each other via green roofs and moving channels in the project area. While mall, café, restaurant and local bazaar are located at the lower floor, outlet is located at the five meter above the ground floor. Cafes and restaurants in the project are located towards the panaroma, moreover hotel and entertainment place for children are placed at the top floor. The radical slope on the landscape is seen as an advantage for innovative design and connection within the space
In the project area cultural, social and educational activities about kitchen gardening, permaculture or landscape design can be organized by NGO’s and municipality. Furthermore, contemporary energy efficient design criteria as photovoltaic panels for supplying energy requirements, grey water recycling and rain water harvesting are take into account in the design process of buildings. Proposed project area for the fortification wall of Yedikule and surroundings aimed to host harvesting festival, compost workshops, seed exchange organizations, production of fruits, vegetables, and flowery plants, bazaar, educational activities and works for NGO’s.
| LOCATION | Bilecik |
| PROJECT TYPE | Outlet, Hotel |
| CONSTRUCTION AREA | 65.000 m² |
| CLIENT | Bilecik Municipality |
| STATUS | Concept Project |
| PROJECT DATE | 2016 |
| LANDSCAPE ARCHITECTURE | ON Tasarım |





















